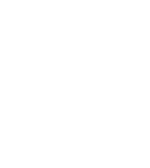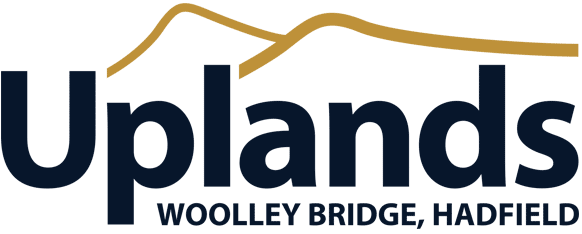

Uplands Available Homes
uplands site plan

- FLOORS 3
- BEDROOMS 4
- TOTAL AREA, SQ.M. 147
- TOTAL AREA, SQ.FT. 1583
- INTEGRAL GARAGE YES
- PARKING YES
- PRICES FROM £454,950
- FLOORS 3
- BEDROOMS 3
- TOTAL AREA, SQ.M. 101
- TOTAL AREA, SQ.FT. 1091
- PARKING YES
- PRICE FROM £359,950
- FLOORS 3
- BEDROOMS 4
- TOTAL AREA, SQ.M. 122
- TOTAL AREA, SQ.FT. 1322
- PARKING YES
- PRICES FROM Unreleased
- FLOORS 3
- BEDROOMS 4
- TOTAL AREA, SQ.M. 155
- TOTAL AREA, SQ.FT. 1671
- PARKING YES
- PRICES FROM Unreleased
LATEST PROPERTIES RELEASED
Take a look at the up and coming properties we have available at the Uplands development at Woolley Bridge, Hadfield.
Uplands, Glossop
Uplands, a stunning and exclusive new development in Hadfield Glossop. Enjoy the views of the rolling Derbyshire countryside whilst benefitting from easy access to Glossop town centre and railway links to Manchester City Centre.
Sitting on the border of the Peak District National Park, the location is ideal for those who wish to enjoy a rural setting whilst having easy access for commuting, socialising and to every day conveniences. Its also ideal for families too with good primary and secondary schools within walking distance.

Please do not attend the Uplands development until an appointment has been confirmed. All appointments are subject to availability. Viewings are for show homes only and not available plots.
Local Amenities
Nearby Amenities
- Glossop Town Centre (1.4 miles)
- Hadfield Stores (1.1 miles)
- Hadfield Dental Care (1.1 miles)
- Glossop Pool (1.8 miles)
- Tesco Supermarket (1.8 miles)
- Lambgates Health Centre (1.1 miles)
Local Places of Interest
- Lantern Pike (6.1 miles)
- Peak Forest Canal (7 miles)
- Chew Reservoir (10 miles)
- Kinder Scout Hill Walk (18.6 miles)
- Longendale Trail (1.3 miles)
- Bleaklow Peak (6.5 miles)
Pre, Primary & High Schools
- St Charles’s Catholic Primary (0.4 miles)
- Mersey Bank Day Nursery (0.5 miles)
- Hadfield Infant School (0.5 miles)
- Hollingworth Primary School (0.5 miles)
- Longendale High School (0.6 miles)
- St Andrew’s C of E Junior School (0.6 miles)
- Glossopdale High School (0.7 miles)
- Tintwistle C of E Primary School (0.9 miles)
Local Area
Woolley Bridge provides ready access to commuter links with the nearby centre of Hadfield offering shops for most day-to-day needs. With a direct rail service to Manchester Piccadilly, it really makes it an ideal choice for the commuter. For the young family there is a nearby primary and secondary school and for those keen on outdoor pursuits the Trans Pennine trail is literally on the doorstep.






