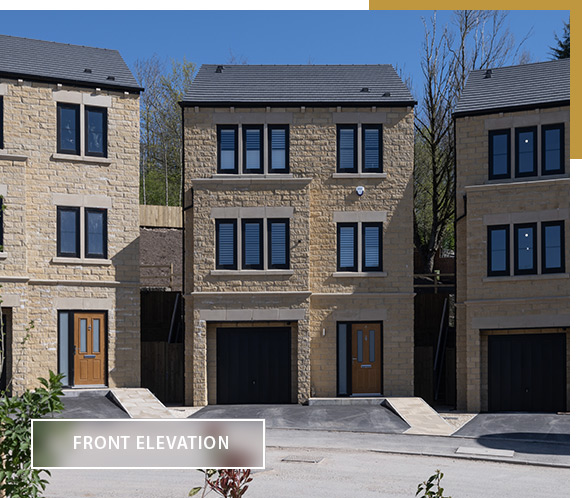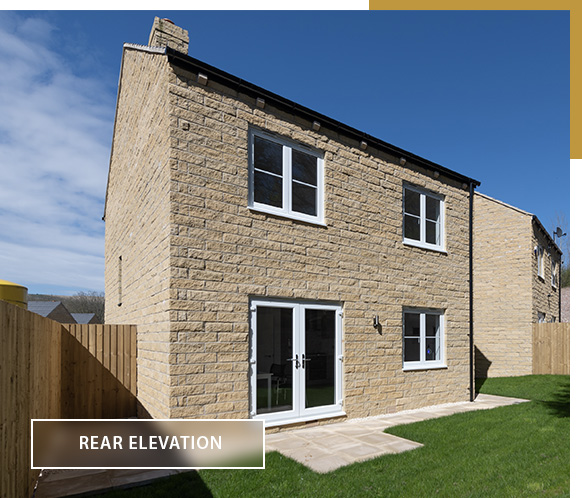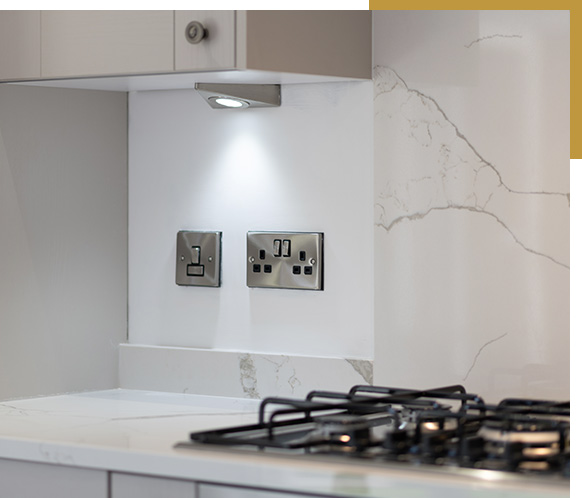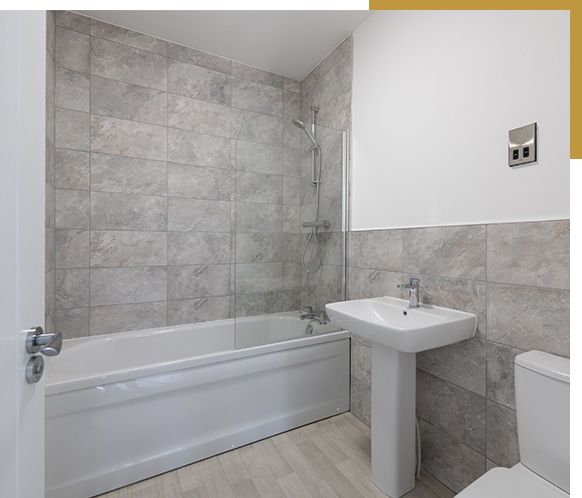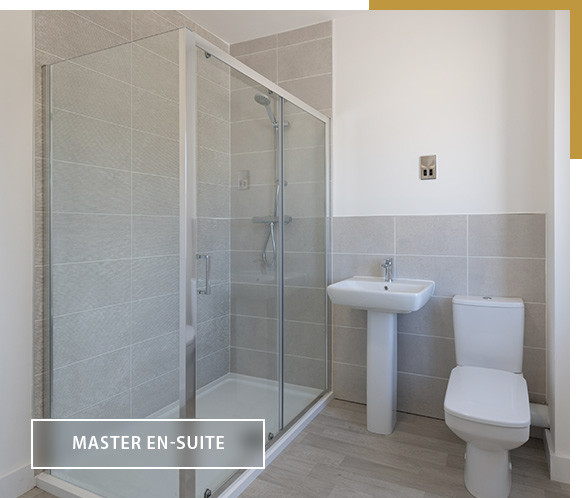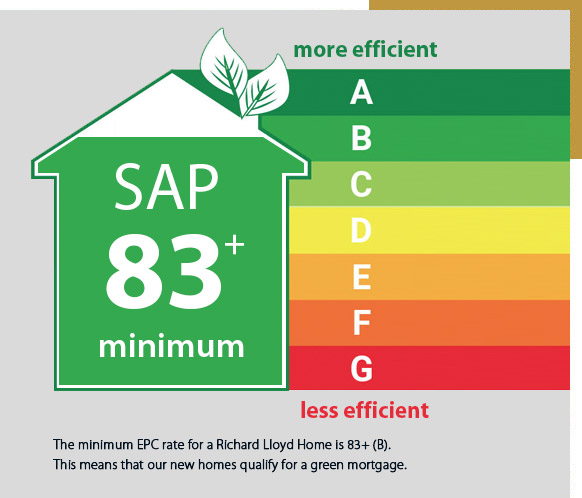 BOOK VISIT
BOOK VISIT

4
BEDROOM
2
BATHROOM
1584 SQ FT
AREA
£454,950
PRICES FROM
The Bayport
FROM £454,950
4-Bedroom | Detached home
A magnificent 1,584 sq ft four bedroom detached back-to-earth home with a spacious integral garage and driveway. The Bayport has an impressive elevated bay-fronted lounge with a separate modern kitchen / dining and family room which opens onto a generously proportioned garden surrounded by the glorious High Peak landscape.
Three storey to the front and two storey to the rear, this sizeable home offers quality craftsmanship along with upgraded appliances, ample storage, utility and boot room.
Floor Plans
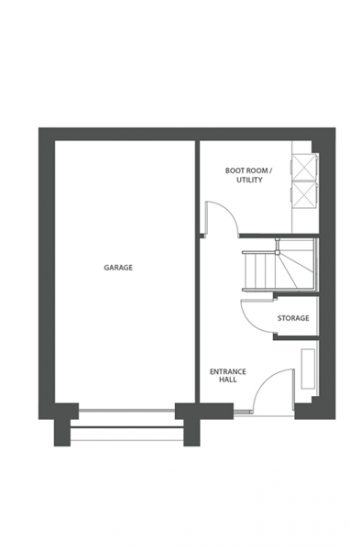
- GARAGE 6.00M x 3.20M | 19'8” x 10'6”
- BOOT ROOM / UTILITY 2.03m x 2.75m | 6'8” x 9'0”
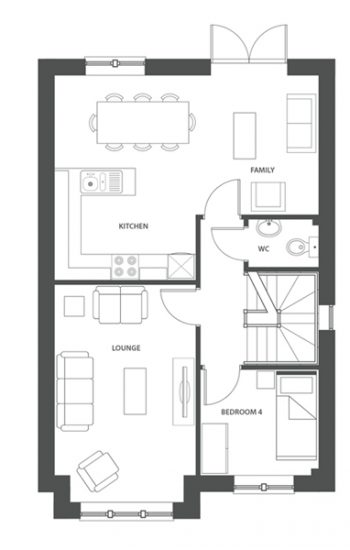
On the ground floor there is a spacious lounge, perfect for relaxing with the family. There is also a contemporary kitchen / diner with upgraded Zanussi appliances and quartz worktop as standard. To the front of the property you will find bedroom 4.
- LOUNGE 4.96M x 3.20M | 16'3” x 10'6”
- KITCHEN / FAMILY ROOM 6.03M x 4.65M | 19'9” x 15'3”
- WC 1.10M x 1.60M | 3'7” x 5'3”
- BEDROOM 4 2.70M x 2.44M | 8'10” x 8'0”
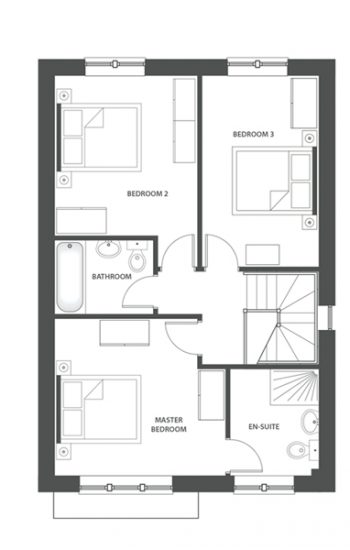
On this floor you will find three large double bedrooms including the master bedroom with en-suite with spectacular views over the High Peak countryside. This floor also features a separate modern family bathroom featuring Porcelanosa tiling.
- MASTER BEDROOM 3.90M x 3.59M | 12'9” x 11'9”
- EN-SUITE 2.44M x 2.01M | 8'0” x 6'7”
- BEDROOM 2 4.35M x 3.26M | 14'3” x 10'8”
- BEDROOM 3 4.35M x 2.65M | 14'3” x 8'8”
- BATHROOM 1.75M x 2.26M | 5'9” x 7'5”
Features
- Accommodation over three floors
- Large family lounge
- Open plan dining kitchen with French doors
- Upgraded Zanussi appliances
- Kitchen quartz worktop as standard
- Four bedrooms
- Master ensuite
- Oversized integral garage
- Large garden
- Driveway
- Panorama kitchen
- Ground floor W.C
- Turf and fences included
Bayport - Available Homes
| PLOT | NAME | TYPE | BED | PRICE | SITE PLAN |
|---|---|---|---|---|---|
| PLOT 7 | Bayport | 3 STOREY HOUSE | 4 | Reserved | View Now |
| PLOT 8 | Bayport | 3 STOREY HOUSE | 4 | sold | View Now |
| PLOT 9 | Bayport | 3 STOREY HOUSE | 4 | £454,950 | View Now |
| PLOT 14 | Bayport | 3 STOREY HOUSE | 4 | Unreleased | View Now |
| PLOT 15 | Bayport | 3 STOREY HOUSE | 4 | Unreleased | View Now |
| PLOT 16 | Bayport | 3 STOREY HOUSE | 4 | Unreleased | View Now |
| PLOT 21 | Bayport | 3 STOREY HOUSE | 4 | Unreleased | View Now |
| PLOT 22 | Bayport | 3 STOREY HOUSE | 4 | Unreleased | View Now |
| PLOT 23 | Bayport | 3 STOREY HOUSE | 4 | Unreleased | View Now |

