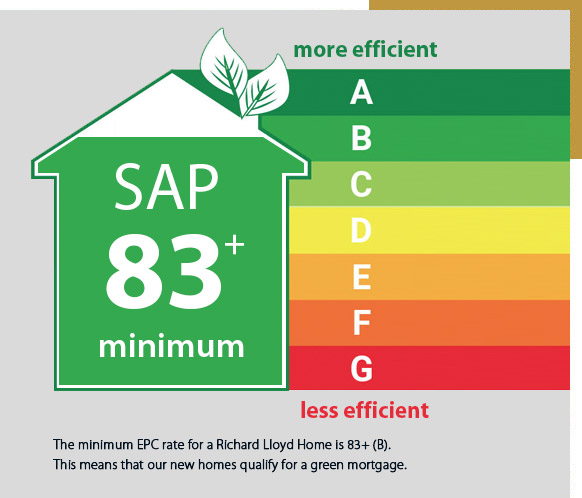 BOOK VISIT
BOOK VISIT

3
BEDROOM
3
BATHROOM
1091 SQ FT
AREA
£349,950
PRICES FROM
The Cortland
3-Bedroom | Link Semi-detached
The Cortland is a generously appointed three-storey, three bedroom home. This property offers versatile living space over 1,091 sq ft of stunning accommodation, ideal for a professional couple or growing family.
This spacious home features an open plan kitchen / dining area with patio doors leading out onto the terraced garden. A large lounge to the front of the property offers stunning views over High Peak.
On the second floor you will find a generous master bedroom that benefits from an en-suite shower room. A single bedroom and modern family bathroom complete the space.
Floor Plans

This versatile lower ground floor has a spacious double bedroom, separate shower and boot room along with sizable storage area.
- BEDROOM 3 3.00M x 3.82M | 9'10” x 12'6”
- EN-SUITE 2.27M x 1.49M | 7'11” x 4'10”
- BOOT / UTILITY ROOM 2.79M x 1.49M | 9'11” x 4'11”

- LOUNGE 4.17M x 2.80M | 13'8” x 9'12”
- KITCHEN 2.25M x 3.18M | 7'4” x 10'5”
- DINING 2.80M x 2.76M | 9'2” x 9'0”
- WC 2.10M x 1.00M | 6’10 x 3'3”

The first floor accommodates two further bedrooms, a single bedroom to the rear of the property and a generous master bedroom with en-suite.
- MASTER BEDROOM / EN-SUITE 4.21M x 4.00M | 13'9” x 13'1”
- BEDROOM 2 2.86M x 2.72M | 9'4” x 8'11” (MAX ROOM SIZE)
- BATHROOM 2.65M x 2.44M | 8'8” x 8'0”
Features
- Accommodation over three floors
- Three bedrooms
- Large lounge area
- Open plan dining kitchen with French doors
- Bosch appliances as standard
- Master suite
- Master en-suite
- Terraced garden
- Fences included and the choice of grass seed or meadow mix
- Off road parking
- Ground floor W.C
- Under stairs cloaks area






