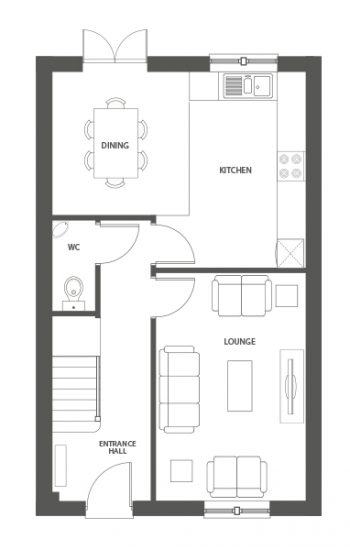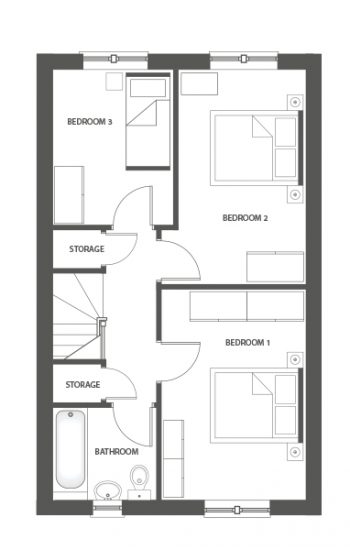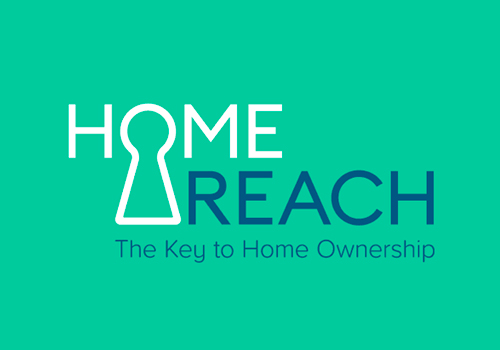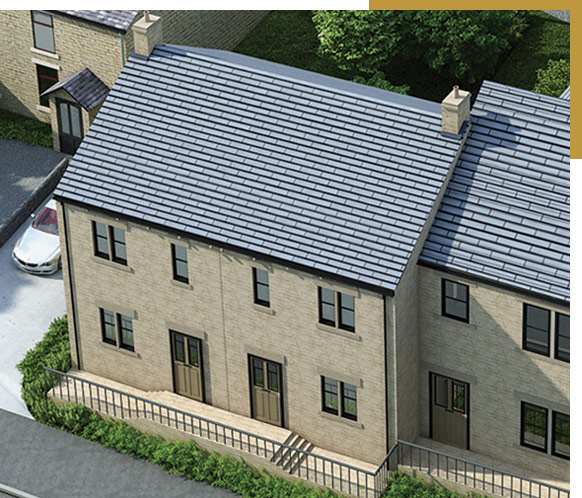 BOOK VISIT
BOOK VISIT
3
BEDROOM
1
BATHROOM
1005 SQ FT
AREA
Reserved
RYE 2 - plot 2
3-Bedroom | MEWS HOME
Reserved
PART BUY - PART RENT
Open to first-time buyers who meet the eligibility criteria on selected plots.
Floor Plans

- KITCHEN / DINING 5.25M x 4.09M | 17'2” x 13'5”
- LOUNGE 4.71M x 3.10M | 15'5” x 10'2”
- WC 1.90M x 0.90M | 6'2” x 2'11”

- BEDROOM 1 4.35M x 3.00M | 14'3” x 9'10”
- BEDROOM 2 4.45M x 3.00M | 14'7” x 9'10” (MAX ROOM SIZE)
- BEDROOM 3 3.21M x 2.50M | 10'6” x 8'2”
- BATHROOM 2.15M x 1.90M | 7'0” x 6'6”
Features
- Three bedrooms
- Large family lounge
- Open plan dining kitchen with French doors
- Family bathroom
- Two designated parking spaces
- Oven, hob, extractor fan and fridge/freezer as standard
- Panorama kitchen
- Porcelanosa tiles as standard
- Ground floor W.C
Eligibility for the Home Reach scheme

RYE 2 - plot 2
Full market value: £279,950
Minimum 5% Deposit: £6,999.00
Monthly mortgage payment: £564.32
Monthly rental payment: £321.00
Total monthly payment: £885.32*
Based on a 50% share value:
35 year mortgage at 3.99%
95% loan to value.

* Figures above are an illustrated costs based on a 35 year repayment mortgage and a Home Reach lease with an initial rent of 2.75% on the unpurchased property value increasing by RPI + 0.5% each year. Your home may be repossessed if you do not keep up with payments on your mortgage or shared ownership lease. For exact costings, please speak to an independent financial advisor. Additional service charges may be payable on properties with communal facilities or services. You will also need to consider the responsibilities and associated costs involved with owning a home (such as insurance and maintenance). Shares up to 75% available and eligibility criteria applies. For more information visit www.homereach.org.uk.




