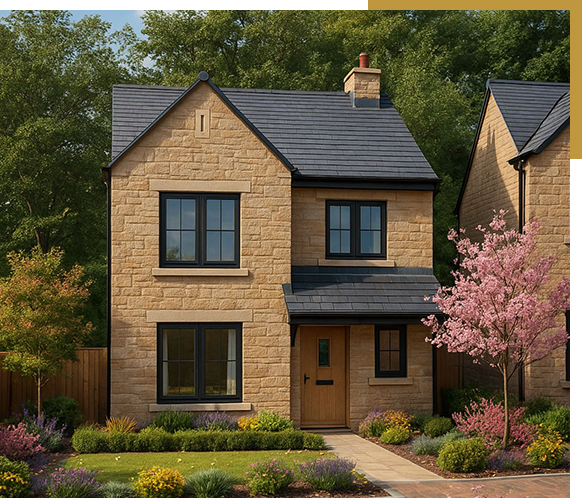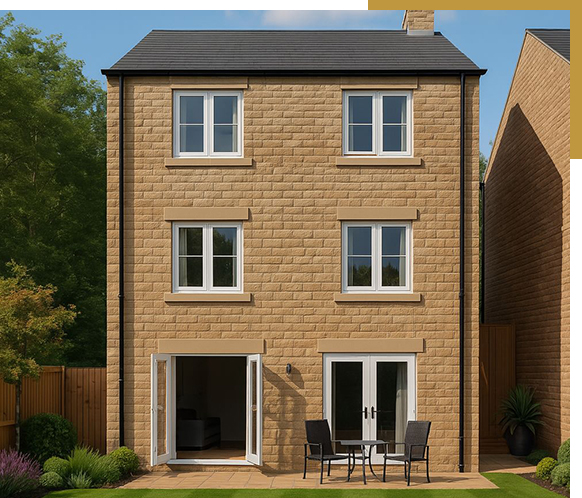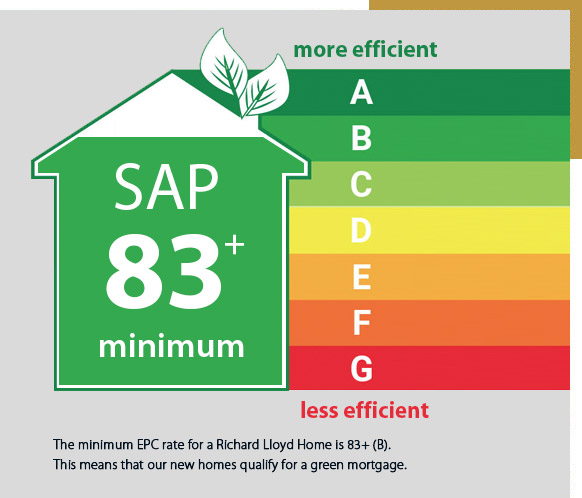 BOOK VISIT
BOOK VISIT

4
BEDROOM
2
BATHROOM
1669 SQ FT
AREA
Unreleased
PRICE FROM
The Huntington
4-BEDROOM | DETACHED HOME
This four bedroom detached home is the largest in the Richard Lloyd collection. Spanning over three-storeys, this 1,669 sq ft unique home offers two spacious living areas with relaxing rural views and a generous garden.
The Huntington has a modern but practical open plan kitchen / dining space, utility and boot room. The sizeable master bedroom benefits from a walk-in dressing area and private en-suite.
Floor Plans
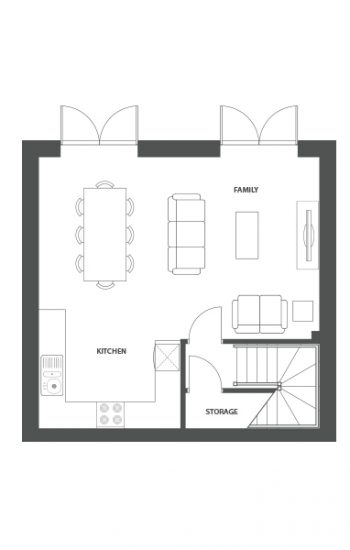
- KITCHEN. FAMILY / DINNER 6.05M x 6.31M | 19'10” x 20'8”
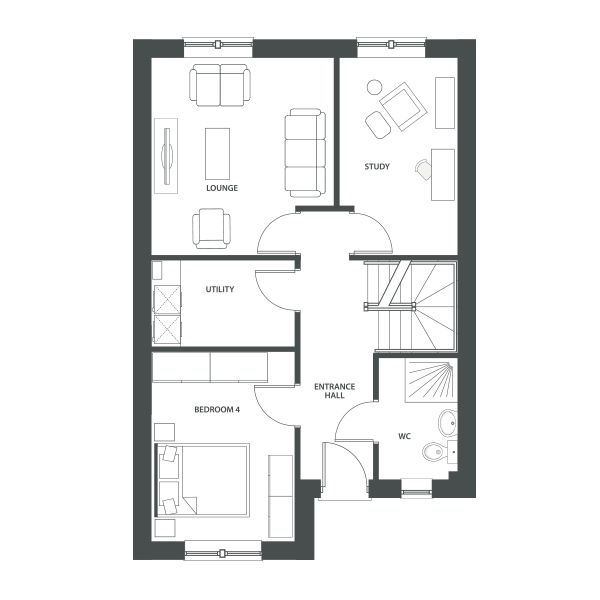
- STUDY 2.40M x 4.10M | 7'10” x 13'5”
- LOUNGE 3.90M x 4.10M | 12'9” x 13'5”
- BEDROOM 4 3.90M x 2.96M | 12'9” x 9'8”
- UTILITY 2.96M x 1.77M | 9'8” x 5'9”
- WC 3.30M x 2.40M | 10'8” x 8”
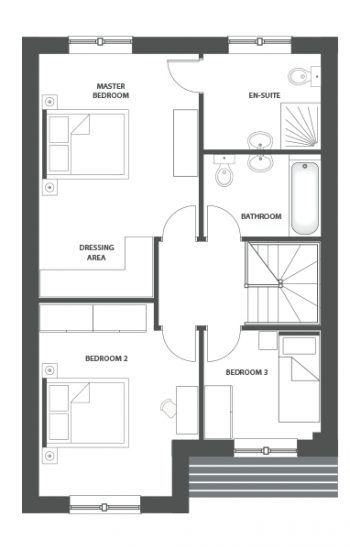
On the first floor there are three further bedrooms featuring a master suite that spans the entire rear of the property incorporating the walk-in dressing area and en-suite. On this floor there is also a generous family bathroom with contemporary sanitaryware and Porcelonosa tiling.
- MASTER BEDROOM 18.0M x 11.90M | 18'0” x 11'9”
- DRESSING AREA 2.58M x 1.87M | 8'5” x 6'1” (MAX ROOM SIZE)
- EN-SUITE 2.65M x 2.11M | 8'8” x 6'11”
- BEDROOM 2 4.40M x 3.58M | 14'5” x 11'8” (MAX ROOM SIZE)
- BEDROOM 3 2.62M x 2.50M | 8'7” x 8'2”
- BATHROOM 2.63M x 1.85M | 8'7” x 6'0”
Features
- Accommodation over three floors
- Large formal lounge
- Open plan kitchen / living / dining area
- Double set of French doors
- Bosch appliances as standard
- Quartz worktops in kitchen as standard
- Four Bedrooms
- Master ensuite
- Walk in dressing area
- Generous garden space
- Contemporary bathrooms with Porcelanosa tiles
- Ground floor W.C
- Designated off road parking
- Fences included and the choice of grass seed or meadow mix
YOUR HUNTINGTON HOME
| PLOT | NAME | TYPE. | BED | PRICE | SITE PLAN |
|---|---|---|---|---|---|
| PLOT 31 | HUNTINGTON | 3 STOREY HOUSE | 4 | Unreleased | View Now |
| PLOT 30 | HUNTINGTON | 3 STOREY HOUSE | 4 | Unreleased | View Now |
| PLOT 29 | HUNTINGTON | 3 STOREY HOUSE | 4 | Unreleased | View Now |
| PLOT 28 | HUNTINGTON | 3 STOREY HOUSE | 4 | Unreleased | View Now |
| PLOT 25 | HUNTINGTON | 3 STOREY HOUSE | 4 | Unreleased | View Now |
| PLOT 24 | HUNTINGTON | 3 STOREY HOUSE | 4 | Unreleased | View Now |

